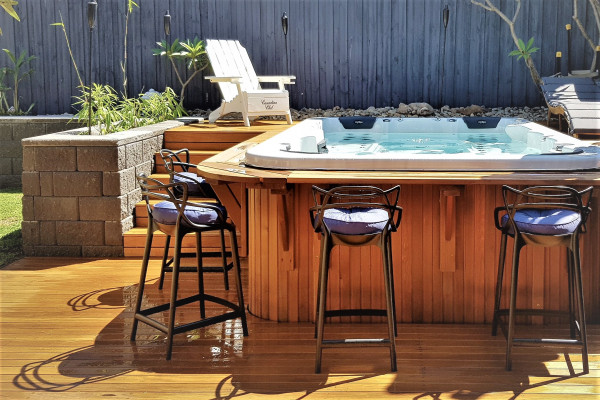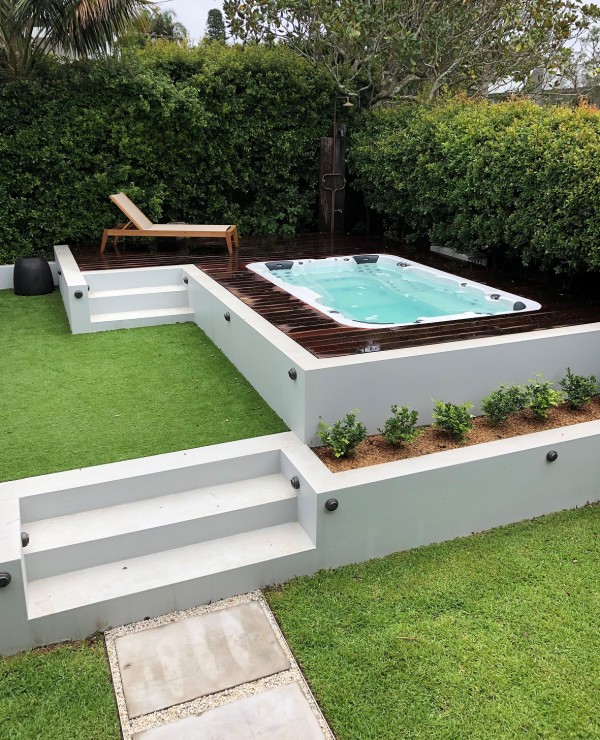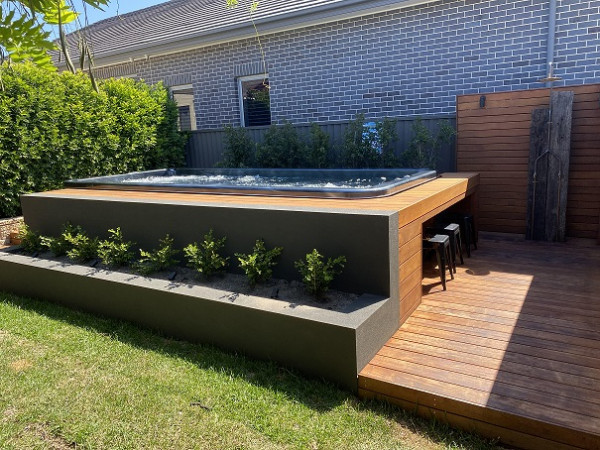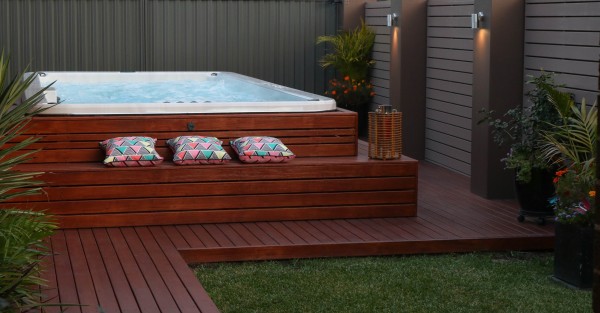How to Build a Deck Around Your Swim Spa
10 Apr, 2025

Installing a swim spa is one of the best upgrades you can make to your backyard — whether you’re chasing everyday wellness, hosting loved ones, or giving the kids a splash zone they’ll never grow out of.
But the question on every new owner’s mind is: how do I build a deck around my swim spa?
This guide walks you through everything you need to know, from compliance and drainage to smart design ideas and mistakes to avoid.
If you’re ready to get straight into planning your swim spa installation, book an appointment and visit our expert team at the Castle Hill showroom.
Why not go ‘fully sunken’? The hidden cost of inground swim spas
Everyone loves the look of a sunken spa. But sinking your swim spa comes with major headaches — and hefty costs.
- You could easily add $15–20k to your budget on drainage and construction.
- Access becomes a nightmare if something goes wrong, like needing to replace a pump or LED light.
- Maintenance and repairs are harder and can void your warranty if components aren’t kept dry and accessible.

“It’s Murphy’s Law. The one time you need to get under your deck to access the swim spa components, you’ll wish you designed smarter.”
– Denis Linehan, mySpa Sydney
The smarter choice is to build a beautiful deck around your swim spa, tailored to your lifestyle and budget, while ensuring that access and drainage are sorted.

Why build a deck around your swim spa?
Designing a deck around your swim spa gives you more freedom, style, and flexibility — without the risks of going inground.
Here’s what you can include:
- Tiered steps or wraparound seating (with hidden storage)
- An outdoor bar and stools for seamless entertaining
- A pergola or shelter to protect from sun and rain
- Deck pathways so you don’t track grass or mud into your spa
- Garden beds, sun loungers, or a dining zone to bring the whole space together

For more inspiration, check out our swim spa landscaping ideas.
DIY or professional installation, we’ve got your back
Many customers choose full end-to-end project management by mySpa Sydney, taking advantage of our network of expert suppliers and contractors.
But maybe you’re DIY-savvy, have your own builders, or just want help with certain parts of the process.
Whatever your level of experience, mySpa Sydney offers:
- Expert planning and site scoping
- Advice on drainage, access, and decking materials
- Coordination with architects, electricians, and landscapers
- A library of design inspiration and real-life examples
We can discuss this when you come into our showroom to choose your swim spa.
Swim spa decking compliance and council rules in Sydney/NSW
If you’re in New South Wales, there are some key things to consider when planning your swim spa installation and decking construction:
Plan for access panels
These must be positioned and sized to allow for future servicing. Plan for at least 100mm clearance.
Be aware of drainage
If your swim spa is sunken 500mm or more, you may need:
- A stormwater drainage design certificate
- A pump-out drainage system
- Engineered retaining walls near boundaries or on sloped land
To avoid these headaches, we recommend building a deck around your swim spa instead.
Obtain CDC (and potentially a DA)
Some installations may qualify for a Complying Development Certificate (CDC) instead of a full Development Application (DA). Depending on your needs and your local council’s requirements, mySpa Sydney can sort this out for you as part of our installation service.
Work with licensed tradespeople
Use a certified landscaper and deck builder — especially for load-bearing decks, electrical work, or anything requiring certification.
mySpa Sydney’s swim spa installation team handles:
- Planning approvals
- Site preparation and excavation
- Concrete slab installation before delivery
- Swim spa delivery
- Crane hire & operation for hard-to-access sites
- Swim spa installation
- Plumbing, carpentry and electrical work
- Decking and steps
- Structural landscape design as required
We’ll handle the whole installation including electrical work and approvals, keeping the cost of installing your swim spa all in one easy to manage invoice.
Common DIY mistakes to avoid with swim spa decking
The swim spa decking mistakes we see usually stem from poor planning or working with contractors who don’t consider the long-term maintenance requirements of your swim spa.
These are:
- Building next to a retaining wall without proper drainage planning
- Deck beams blocking swim spa access from underneath
- No removable panels so the entire deck has to be dismantled for repairs
- Ignoring electrical or warranty considerations
A bad swim spa decking design might look lovely on Day 1, but cost thousands in the long run.
We’re here to make sure that doesn’t happen.
Cost snapshot: What does it cost to deck out your swim spa?
- Decking only: ~$700 per m² for materials and labour
- Add-on features (e.g. bar, seating, stairs): Varies but safe to expect $10k+ increments for main features
- Landscaping: Start small or go big — stage it as your budget allows
- Total transformation: Still far cheaper than a $120k pool install

Tip: Adding tiered decking gives you that ‘inground’ aesthetic, without the drainage drama.
Best advice: Design your swim spa decking with access in mind
Whether you DIY or work with us, the golden rule is access. Future you (and your spa technician) will thank you.
- Use liftable panels near spa components
- Leave at least 100mm clearance for lifting and removal
- Avoid obstructive support beams
- Plan for proper ventilation and drainage
We’re here to make sure that doesn’t happen.

Answering your questions about swim spa decking in Sydney
Can I build a swim spa deck myself?
Yes, but make sure you understand NSW regulations around drainage, electricals, and structural loads. We’re happy to offer planning advice.
Do I need council approval?
It depends. Many projects qualify under CDC, but we recommend checking with your local council or talking to us for guidance. If you go with mySpa Sydney for your project, we’ll handle this for you within our installation fee.
How much access does a swim spa need?
Access is essential for future repairs or servicing. Plan removable panels and avoid permanent structures that block key components.
How deep can I sink my swim spa?
Many homeowners go 400–500mm deep to get that sleek look, but this often triggers the need for professional drainage certification. We recommend building a deck around your swim spa to achieve the sunken look.
Can mySpa Sydney help even if I’m managing my own project?
Absolutely. Whether you’re doing it all yourself or just need guidance on one part, we’re here to help.
Ready to plan your dream swim spa space?
Whether you're building it yourself or want full support from installation to landscaping, mySpa Sydney is here to help you do it right the first time.
Explore our swim spas or come to our Castle Hill showroom to chat through your project.


